Authorities normally impose strict regulations related to fire and safety when it comes to loft conversions. Failure to adhere to these rules and regulations not only puts lives at risk but also potentially attracts fines from the authorities.
Homeowners looking to build lofts need to consider these things:
- Positioning of smoke alarms
- Proper loft design and window placements
- Incorporation of escape routes
- Separation of the loft conversion
- Installation of fire exits.
Standards and Regulations For Loft Conversions:
Fire Separation Of Loft Conversion
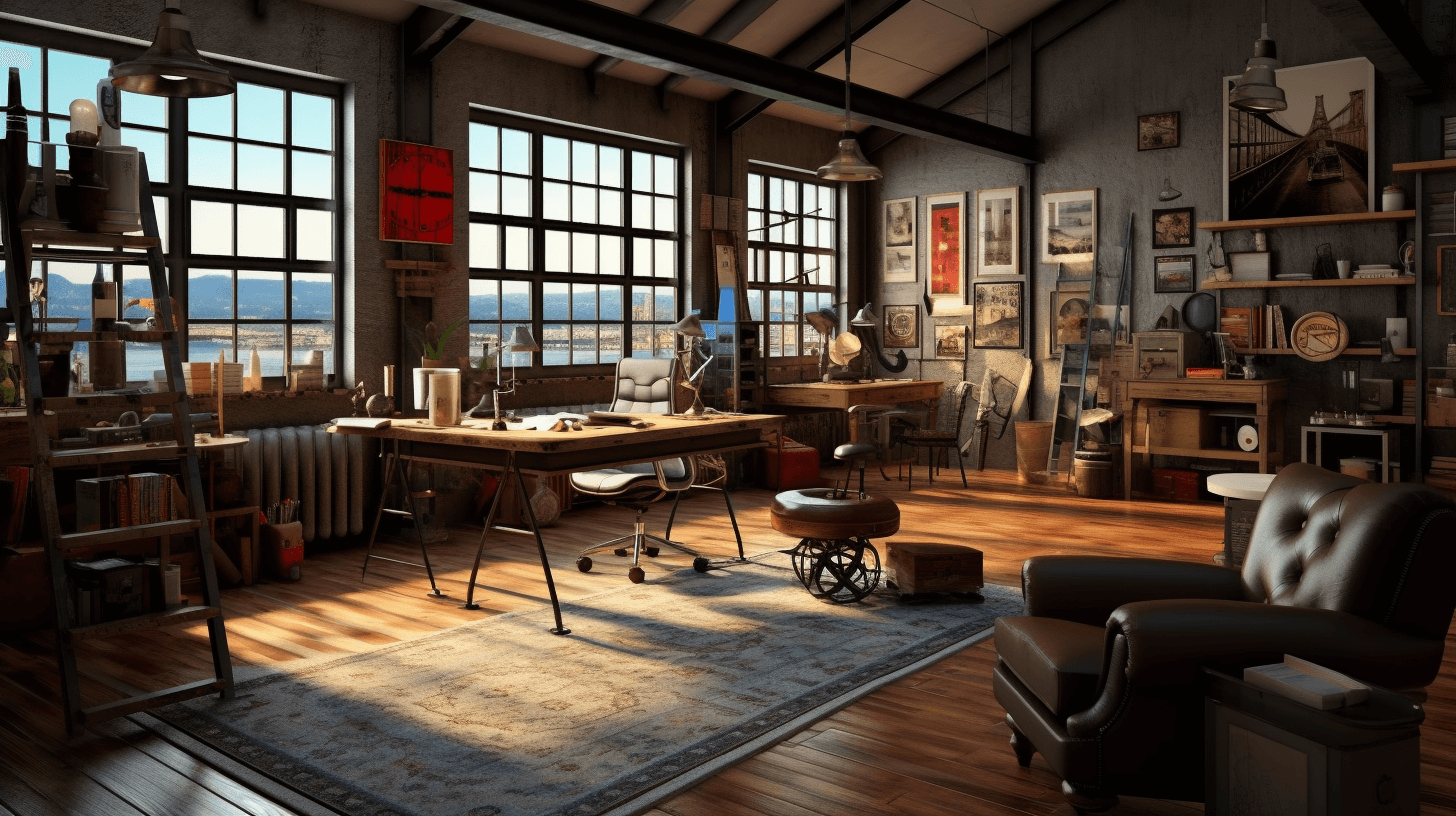
Regulations require that the loft conversion, no matter which type, be well separated from the other part of the house by using fire-resistant construction materials. Loft compartmentalisation from the rest of the house can be achieved by using floors, walls, and beams that are fire-resistant. This can also be done using fire-proof plasterboard and fire-proof finishes that are at least 12.5mm thick. Steel beams that are finished with an anti-flame spread top coat and intumescent paint also come in handy in the separation of the loft from the main house.
Smoke And Fire Alarms
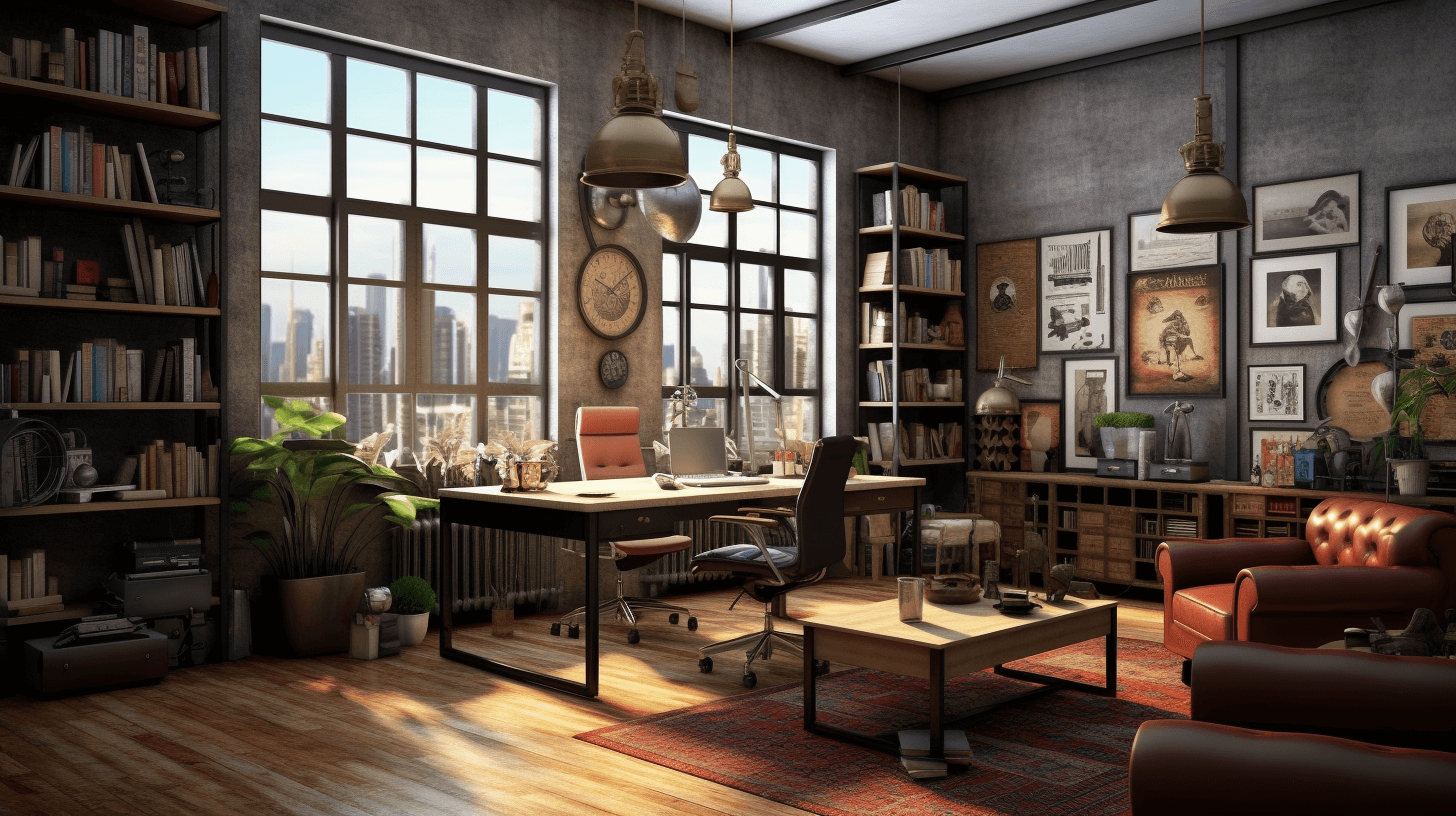
Regulations make it a requirement that each loft conversion is fitted with smoke detectors. These regulations further require that the smoke sensors be wired straight to the mains to eliminate the issue of dysfunctional batteries. It is also necessary that at least a single alarm be fitted in every loft conversion of a house.
These smoke alarms are supposed to be explicitly fitted on circulation spaces such as landings and hallways situated within 7.5m of an inhabitable room. It is also essential to have every alarm unit at least 30cm from light fittings and a safe distance from the walls. What’s more, smoke alarms need to be placed away from cooking areas and radiators.
Escape Paths
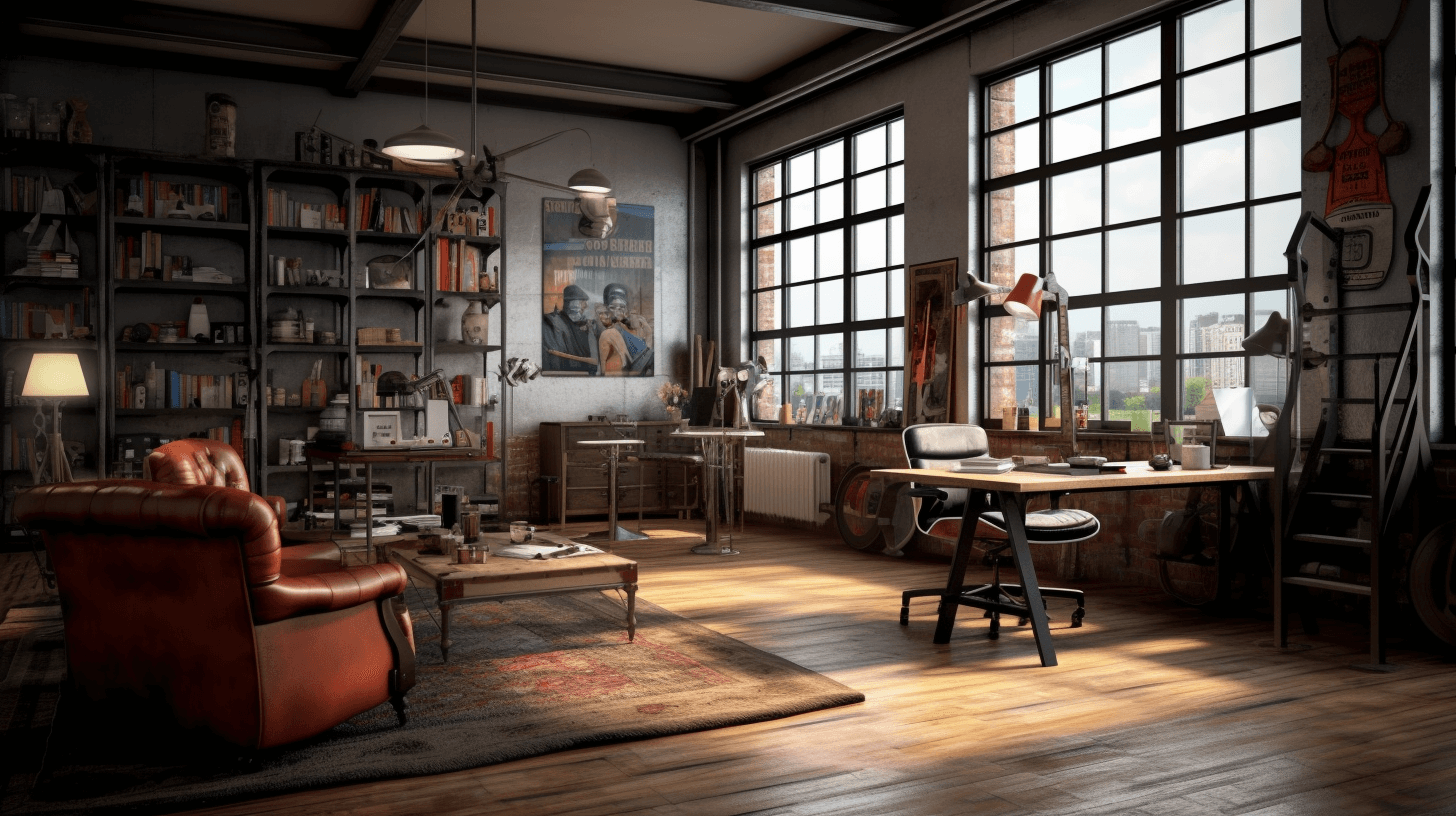
Building regulations require homeowners to design and create an escape route from the loft conversion down to the ground floor exit. The protected escape path must also have a fire protection mechanism for not less than thirty minutes. Building an escape path is achieved by building a staircase that starts from the front door and terminates at the entrance to the loft conversion, provided that the walls of the staircase are fir-proof.
Loft Conversion Fire Door
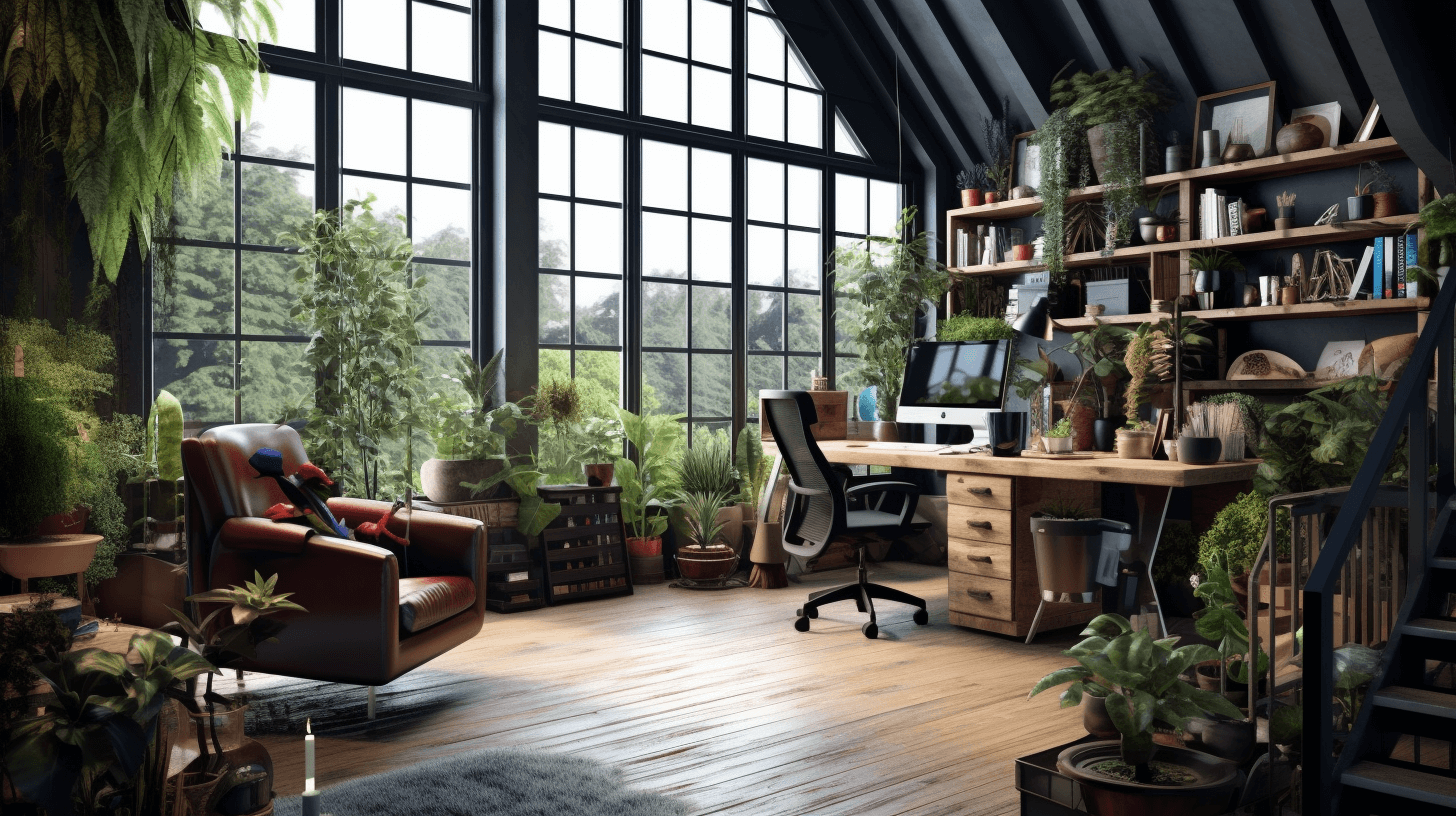
The recent changes in the loft conversion fire and safety regulations involve the replacement of loft conversion doors with specific fire doors. These regulations require that all doors facing the stipulated escape path from the loft be fire-resistant for up to at least twenty minutes. It is essential that fire doors are installed even if the loft conversion is fitted with an escape window.
Loft Stairs

The loft stairway should be built right from the fire door and should be at least thirty minutes fire-resistant in the event of a fire. Loft conversion fire and safety regulations specify that the fire door should be positioned at the bottom of the loft stairs whenever the loft stairs are situated away from the pre-existing staircase.
Escape Windows
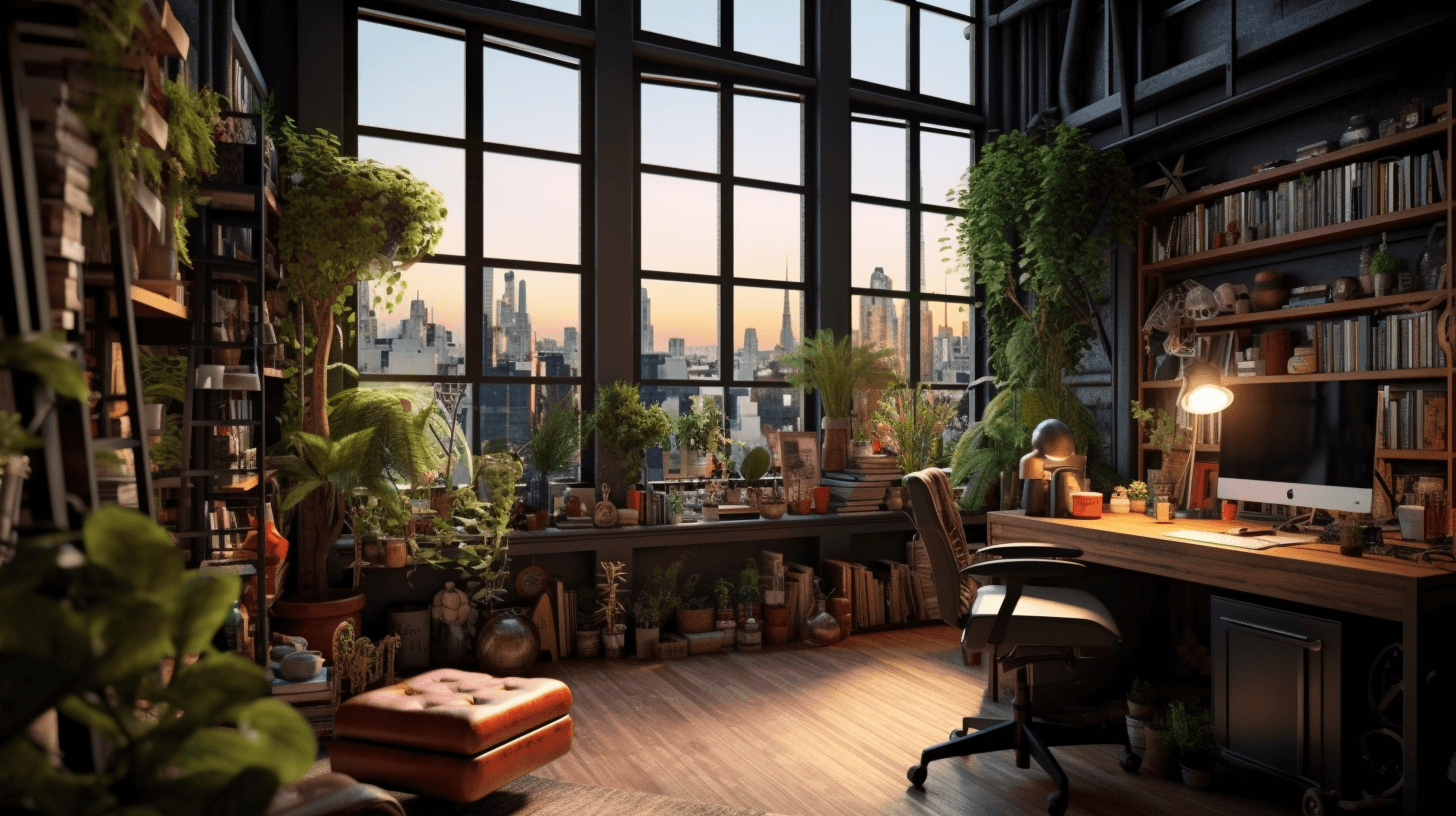
A loft room can have different types of windows like Velux windows, but regulations state that each loft must be fitted with an escape window. Instead of installing the conventional escape windows, there are new types of escape windows in the market that serve the same purpose as the conventional ones without costing much. Loft conversions are supposed to be fitted with escape windows measuring about 450mm in height and 450mm in width and should be made of fire-resistant material.
When building a loft conversion, it is important that you observe the regulations put in place lest you risk lives. Before you can start building, ensure that you visit the building control officers of your area for proper guidance.
