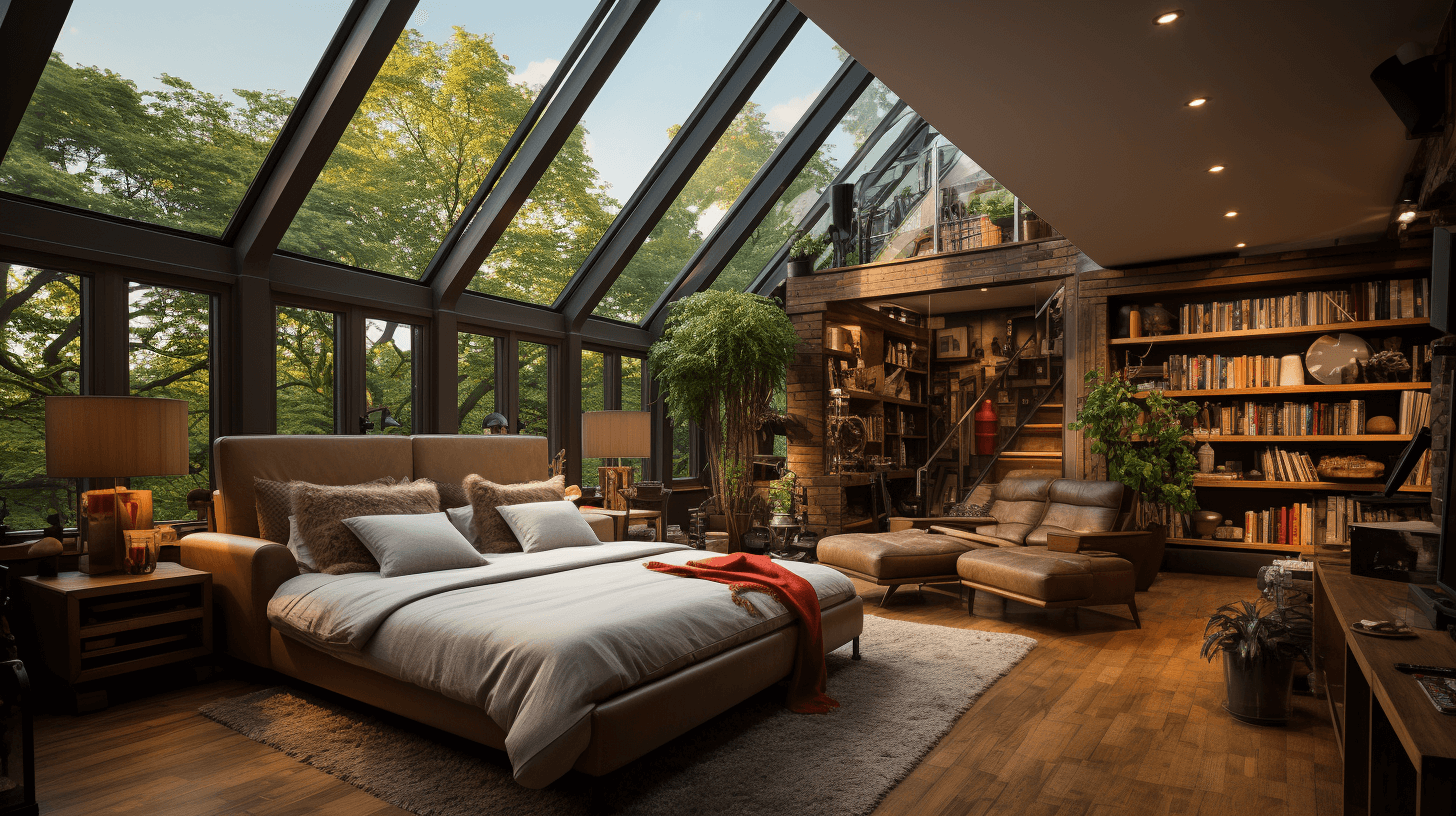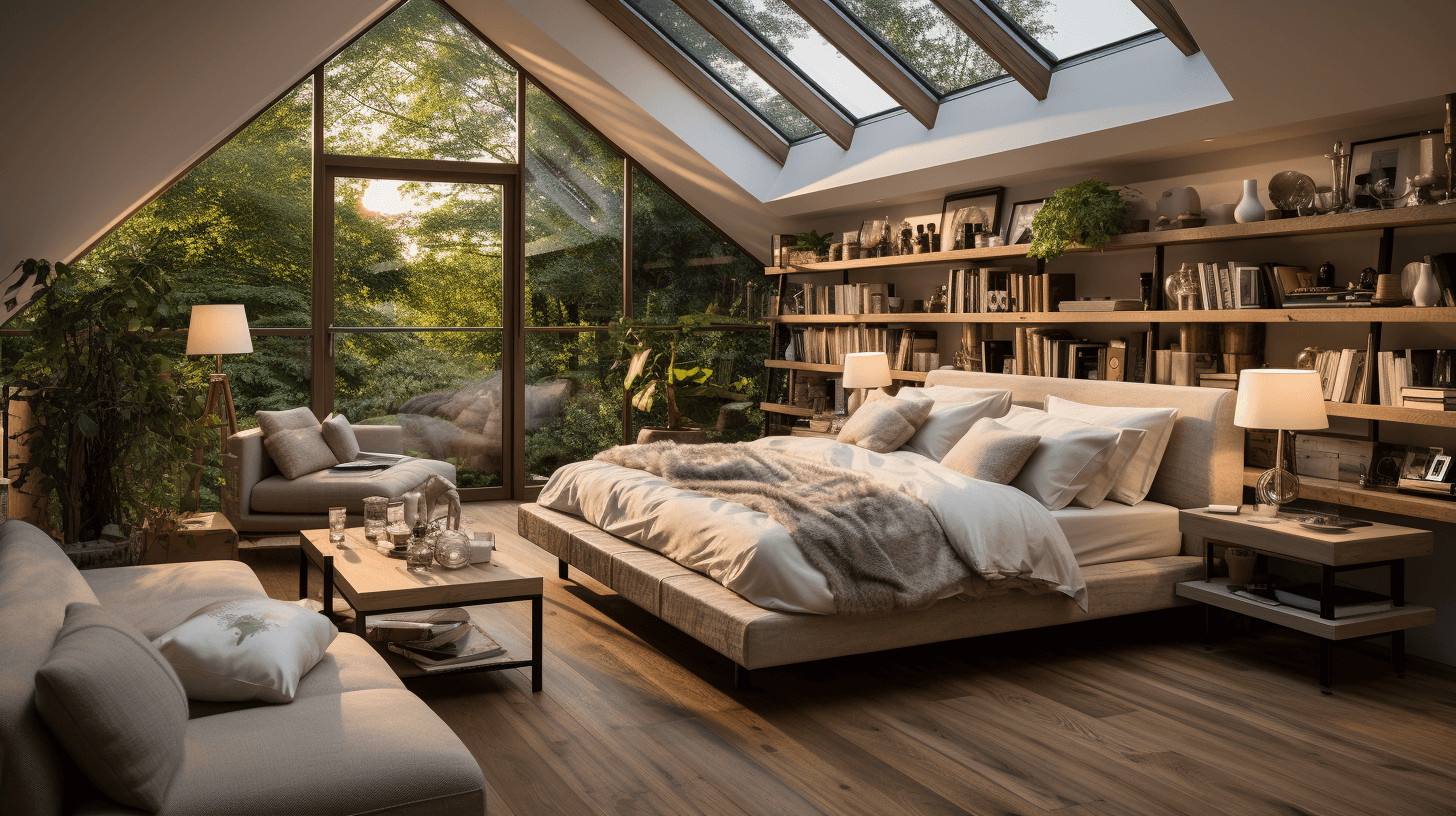Any construction work that is carried out in your home or property has to be done as per the local regulations in force in your area of residence. Building regulations are meant as a protection for a homeowner and for the general public so that any work carried out does not endanger the safety and health of the people residing in them or people around who are affected by such construction. These regulations will apply to buildings and will definitely come into play if you are planning a loft conversion.
Regulations on Loft Conversion

Regulations on loft conversions will concern the methods of construction and govern the quality of material used in such work. For any type of loft conversion, it may become necessary for you to submit a list of drawings and specifications for the conversion, and have your site inspected before any permission is granted for carrying out the work.
Building Assessments

Assessments will be carried out by the concerned authorities to ensure that all the proposed work is well within the building regulations, and site inspectors will also carry out checks during and after construction to ensure that all regulations like fire safety regulations have been complied with.
Building regulations seek to ensure that all policies presently governed by the law in these statutory instruments are followed, and all building work requires building regulations approval and compliance. Loft conversions are considered a major work of construction that is carried out within a home, and therefore have to follow any regulations on loft conversions that may be in force during the time the approval and construction take place. Most such approval and inspections have to be obtained from local councils, who will also have the work inspected by locally approved inspectors.
Safety in Loft Conversions

Loft conversions can add value to your property and become spacious bedrooms that do require an approved building regulation certificate if you do plan to sell it as an additional room at a later stage. Conversions to lofts in two-storey homes need to have their stairways protected by fire-resistant doors, while all partitions need to be equally fire-resistant. A means of escape must be provided with partitions in case the ground-level plan has an open arrangement. Existing doors can be retained if they are properly protected by fireproof coatings. Glass doors, if provided need to have glass that is fire resistant.
As an additional means of safety, most loft conversions require these:
- Smoke alarms
- Natural ventilation and ample lighting
- Clear entrance and exit
the provision of smoke alarms as part of the building regulations that are in place for loft conversions. Regulations may also insist on the provision of sprinkler systems to act as an additional measure of safety. Regulations will also define the headroom required in converted lofts and the amount of natural ventilation and loft room lighting that is required. A proper means of exit and access is required, and additional rules may come into place when you are planning plumbing connections in the lift.
Following the regulations will ensure that your lift conversion is not a planning breach that can attract penalties and action by the authorities. Insurance companies will insist on certificates of having followed building regulations for any home insurance in future.
