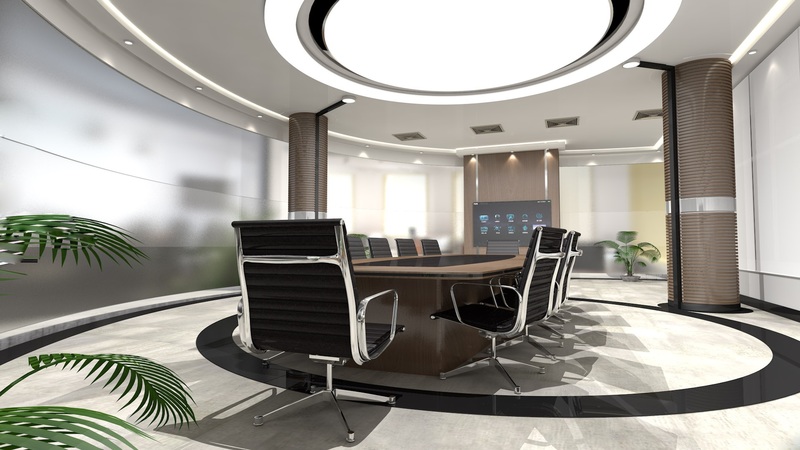When you are planning for a loft office renovation you need a proper planning which makes the whole process easier. When you want to refurbish an loft office, the main focus is on creating an attic space where the team’s productivity will be motivated. You might want to create more office space by creating more spacious room or creating a more collaborative space for your team members by inslatting a dormer instead velux windows to get more space.

There are many reasons why sprucing up your office space may be necessary. Whichever the case, you’ll need to work with a dedicated professional team throughout the whole process. So, how do you plan for a seamless office refurbishment?
1 Establish why you need an office renovation
Before you embark on an office renovation project, you need to establish why it is necessary. Renovating your office ensures that you maximise the space available, create an energy-efficient workspace, and improve employee productivity among other things. There are several ways to renovate your office and ensure that you create a productive workspace for your team.
It would be best if you took note of both internal and external factors that are calling for a remodel of the space. Once you establish why renovating your office is necessary, it will be easier for you to set out the goals you seek to achieve upon completion of the project.
2. Choose a reliable in-house team to work with

It is advisable to choose a diligent and reliable in-house team to work with on your renovation. This way it will be easier for you to provide your team with a conducive working environment because they will be more conversant with what the rest of the team needs to improve their productivity.
4. Hire a qualified office refurbishment company
Working with a qualified and experienced builder is the key to achieving the desired design for any and every construction project. An office renovation is no different. From the architectural team, project manager, office removals experts to the interior designer, the team should be able to work together for great results. By working with professionals, it will be easier to ensure that your remodelling project is in line with the building regulations requirements.
5. Set a reasonable budget
Planning your project effectively ensures that you come up with a reasonable budget. You will be able to identify the areas where you need to spend money and where you can save some. Once you identify any hidden costs, you should ensure that your refurbishment company gives you a comprehensive itemised quote. This way, you’ll be able to avoid any unnecessary costs that you may incur along the way.
Your budget should also be able to cater to any miscellaneous costs that may be incurred when the project is underway. Working with qualified professionals will ensure that you get an accurate budget estimate for your office refurbishment project.
6. Choose a reasonable timeline
It is advisable to plan your refurbishment project when you are less busy. Planning a refurbishment when your business is most active will cause unnecessary disruptions to your daily routine. Your contractor should also help you establish a reasonable estimate of how long the project should take. This way, you’ll have adequate time to plan everything and you’ll also have a more accurate timeline for the project.

7. Choose a suitable layout
The type of layout in an office is among some of the things that affect employee productivity levels. With a qualified interior designer, choosing the ideal layout for your office should be a no-brainer. The design you choose should also adhere to the fire and safety requirements. Here are some of the things you can consider when choosing the right office layout.
- Amount of space available
- Incorporating ergonomic furniture
- Opting for an open office plan
- Incorporating large windows for more natural light
- Ensuring proper installation of all electronics and storage units
8. Involve the employees in the remodelling

Notifying all the employees of the planned refurbishment will ensure that they organise their tasks in a way that doesn’t get affected by the project. They will also be useful in contributing their suggestions when creating a space that is meant to improve their productivity.
9. Embark on the refurbishment project
Once you have everything in place, you can now focus on getting the renovation going. The process will be seamless because everything was planned accordingly and diligently. Also, working with a team of qualified professionals will ensure that you have less to worry about.
From the above, we can see how essential early planning is when you’re thinking of having a refurbishment project. Working with qualified experts is also equally important since you don’t get to compromise on the outcome of your chosen design. Following these steps will also make it easier for you to have a smooth office remodelling exercise.
