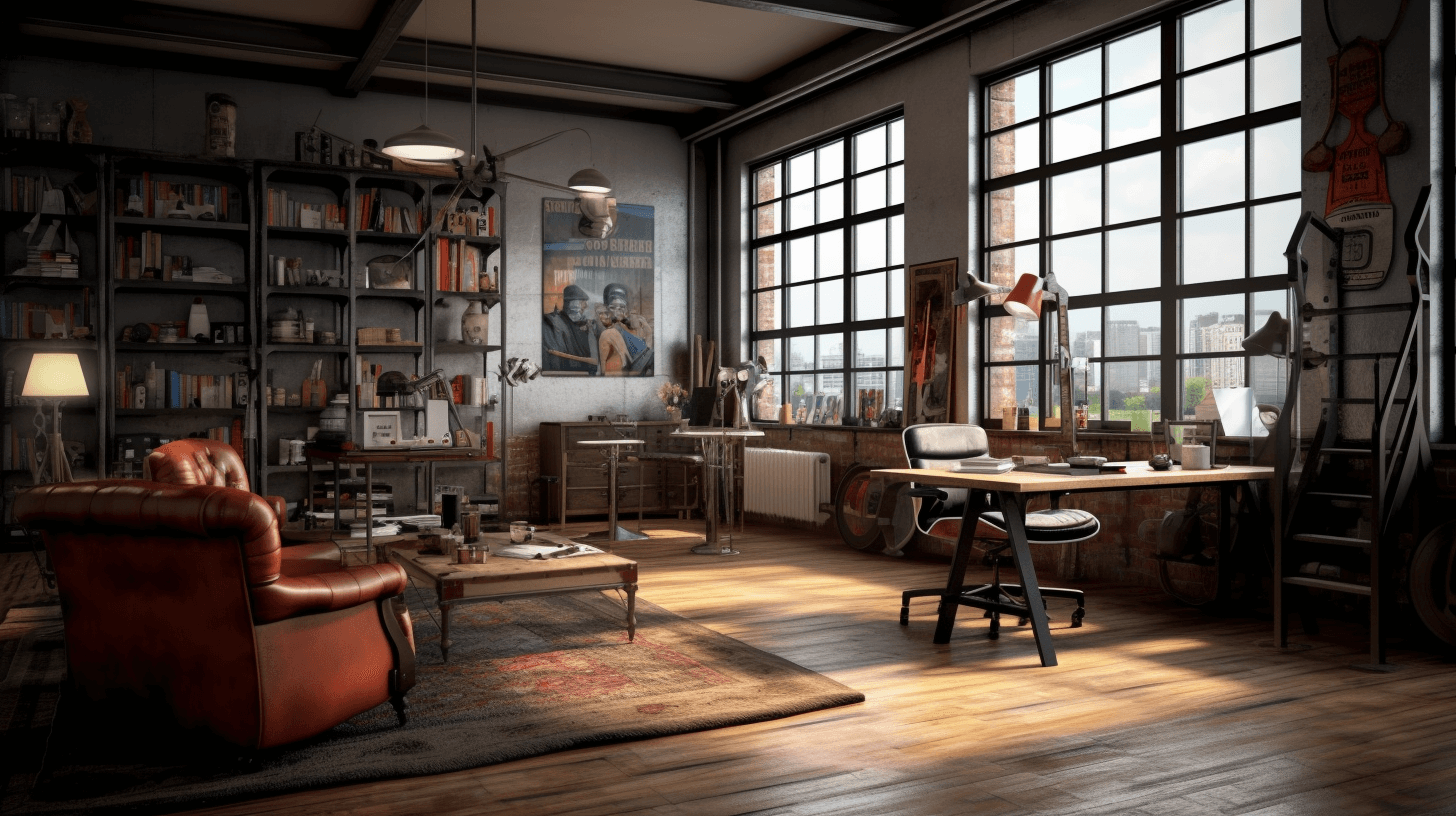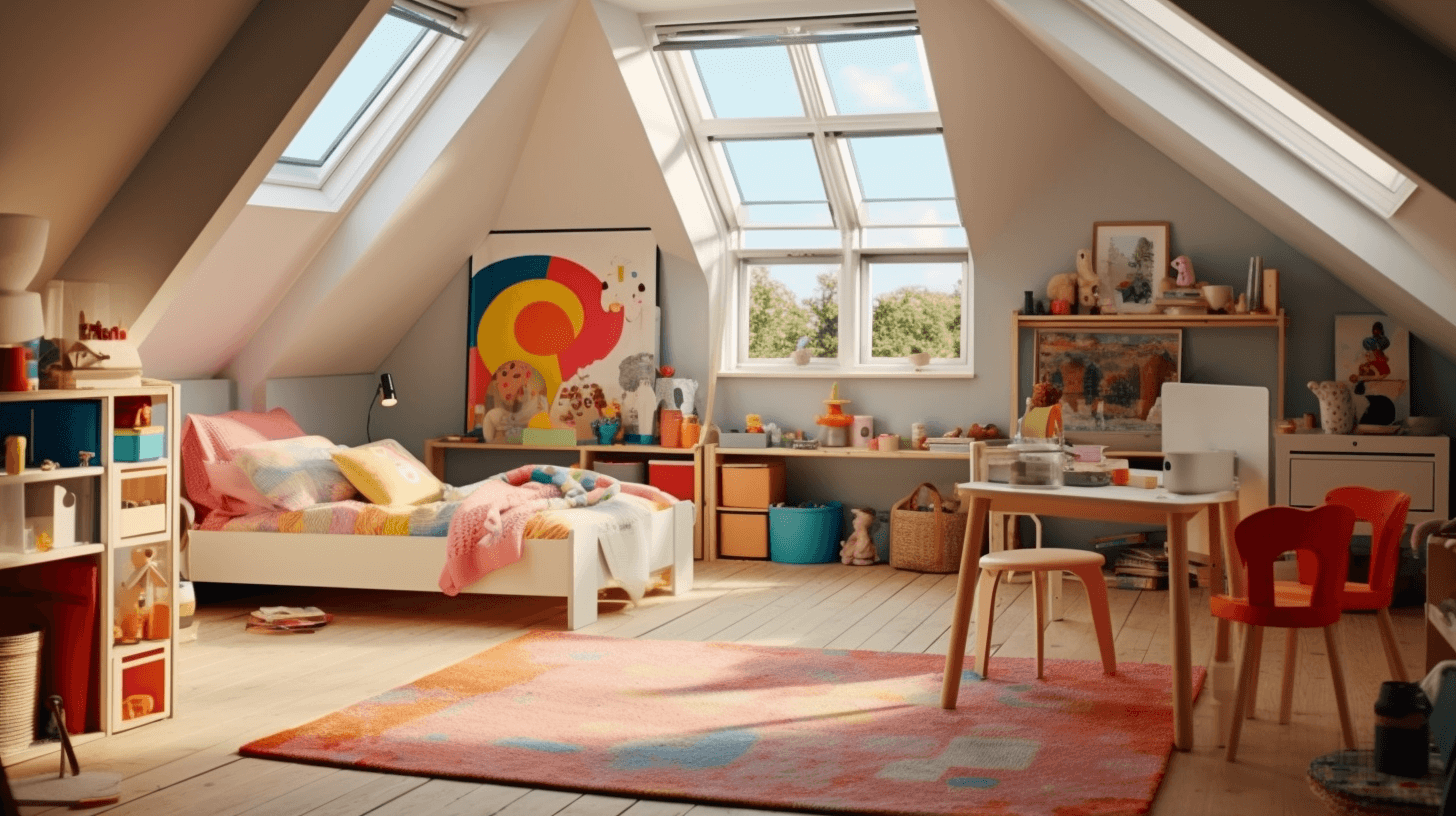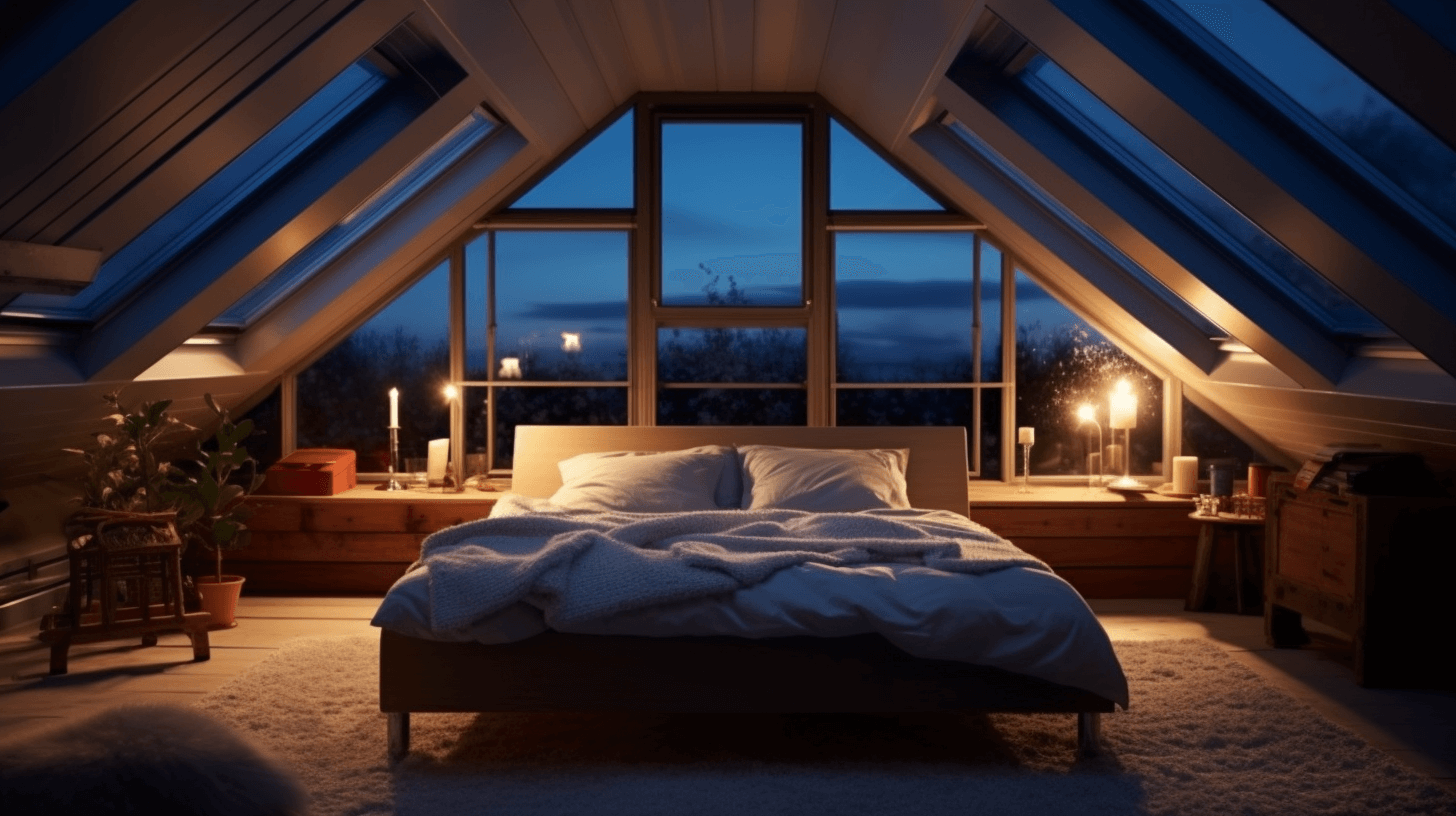Loft conversion is often a viable option creating an extra room in your house before you can decide on moving into another house. Loft conversions are best used as guest bedrooms, playrooms or study rooms. Apart from creating an extra room, conversion lofts are also great for adding floor space and property value. Depending on your budget, loft conversions can cost up to £45,000 and take up to eight weeks to complete.
The decision on the type of loft conversion, whether an office space loft or a bedroom loft, to adopt for your house depends on the shape and line of the existing roof. Budgets and development rights by the authorities also come into play. However, things get less complicated whenever you work with a qualified architect who will help you understand the best plan for your home.
Most Common Loft Conversions For Homes:
1. Dormer Loft Conversion

It is the most common loft conversion type that involves a structural extension developed vertically from the incline of the current roof, resulting in a box shape. This type of loft conversion does not require any drastic changes and also presents an option of installing conventional windows. It is also the most preferred method of adding headroom in cramped attics. Multi-purpose and space-saving furniture is perfect for this type of loft conversion.
Dormer loft conversion also leaves flat ceilings and straight walls, creating a huge amount of internal space. What’s more, it allows for ventilation and sufficient light entry. In terms of budgets, this loft conversion is often relatively inexpensive. However, it may not be the most appealing loft conversion method for homeowners who are after aesthetics.
2. Hip to Gable Loft Conversion

It is ideal for detached and end-of-terrace homes. This method of loft conversion straightens an inwardly sloping end roof to come up with a vertical wall. It involves a small change that makes a huge difference to the space created inside, which has continued to make it a popular loft conversion option for homeowners.
This method produces a room that perfectly blends with the existing house, making it attractive to the eye. Rooms made out of this type of loft conversion can easily be rear dormers to maximize space. A hip-to-gable loft conversion is perfect for chalets and bungalows. Despite the aesthetic value it presents, it is expensive to implement as compared to the dormer conversion.
3. Mansard Loft Conversion

With this conversion type, the wall you share with your neighbour is raised while keeping the roof flat and one outer wall sloping moderately inwards. Mansards are normally found at the back of the hose and are popular with terraced houses. It’s a conversion type that goes well with old houses and is often adopted for its aesthetic value. What’s more, it offers more headroom space than the other types of conversion and also allows more light into the loft.
4. Roof Light (Velux) Loft Conversion

This method of loft conversion does not require any alteration or expansion of the existing space. All that is done is the addition of windows and reinforcement of the floor to bring forth a comfortable living space. Although it is cheaper than the other types of loft conversions, the Velux loft conversion does not open up more space for the room.
Loft conversion helps create extra room for your house, which could be the difference between moving out or staying put in your old house. With different types of loft conversion available, it is essential that you consider the nature of your house and your budget constraints before deciding on the type of loft conversion to adopt.
